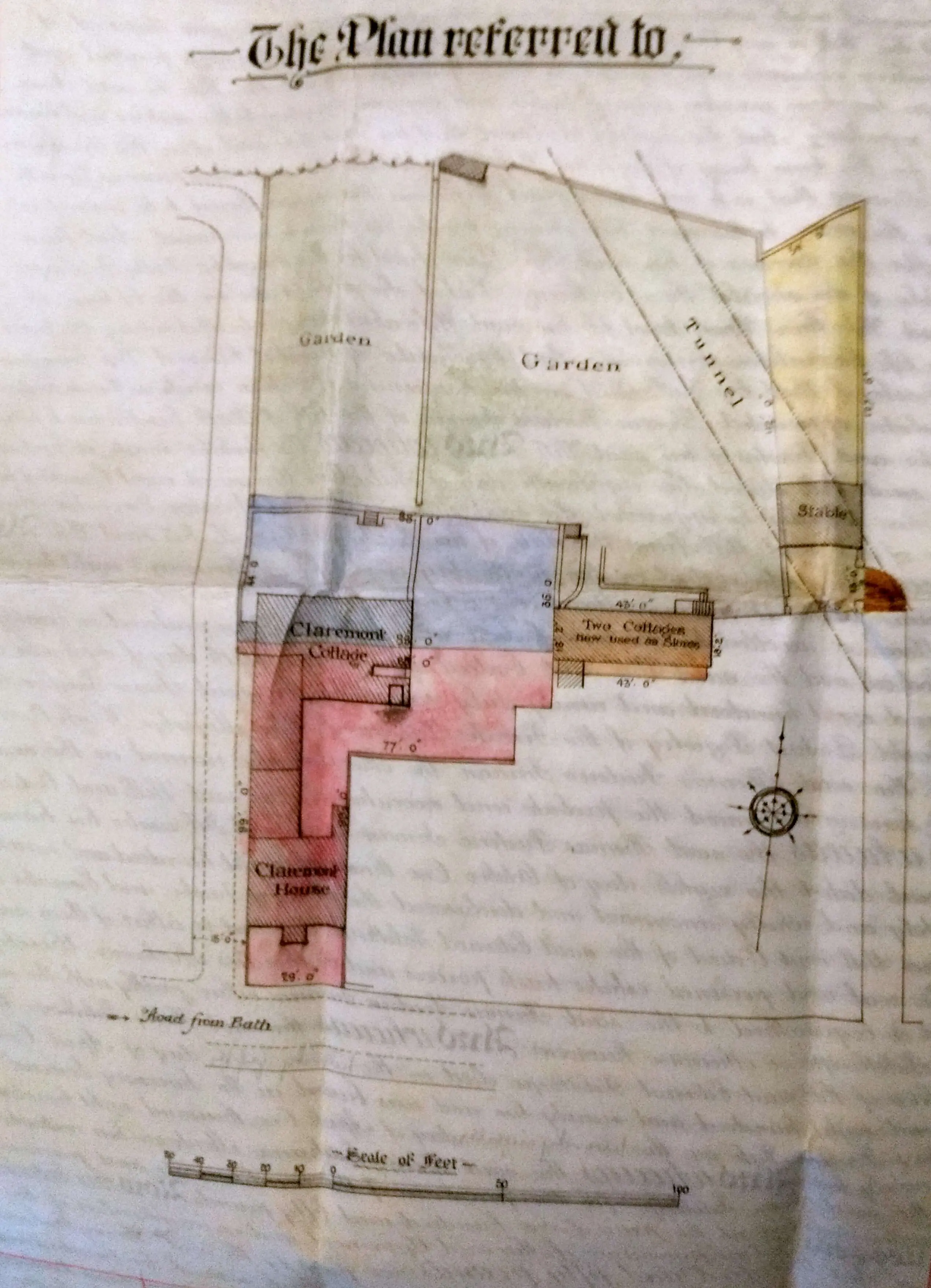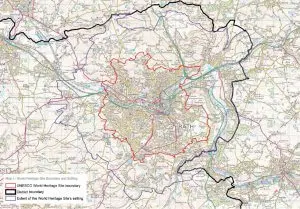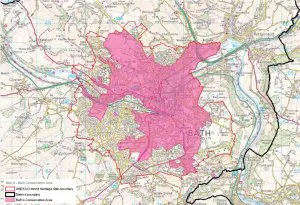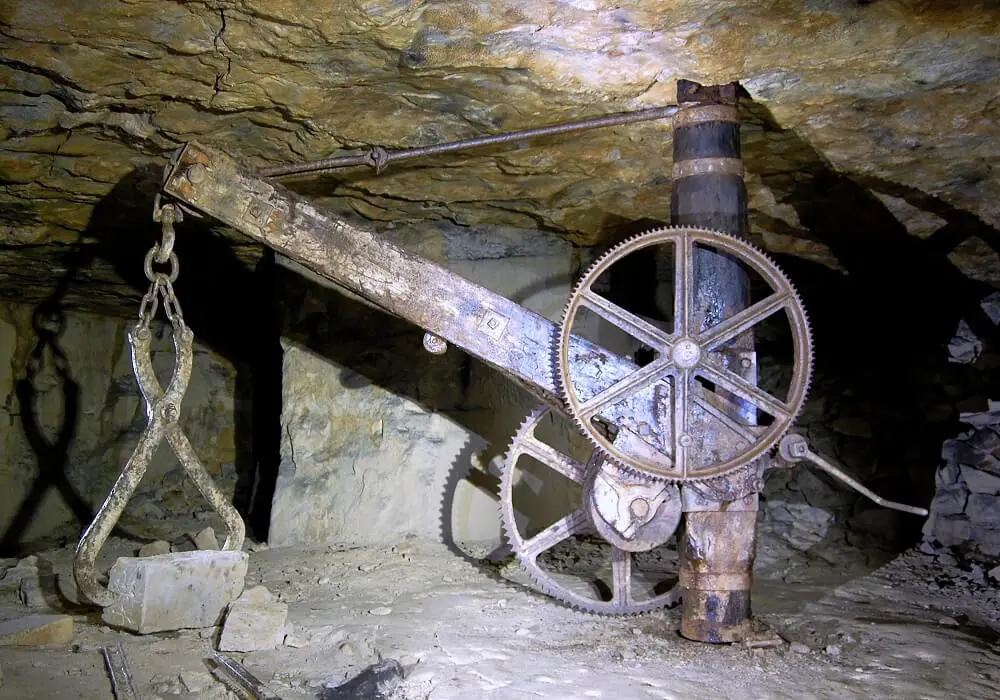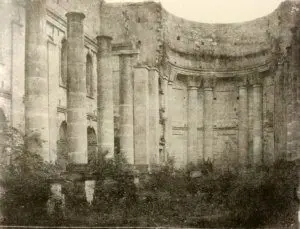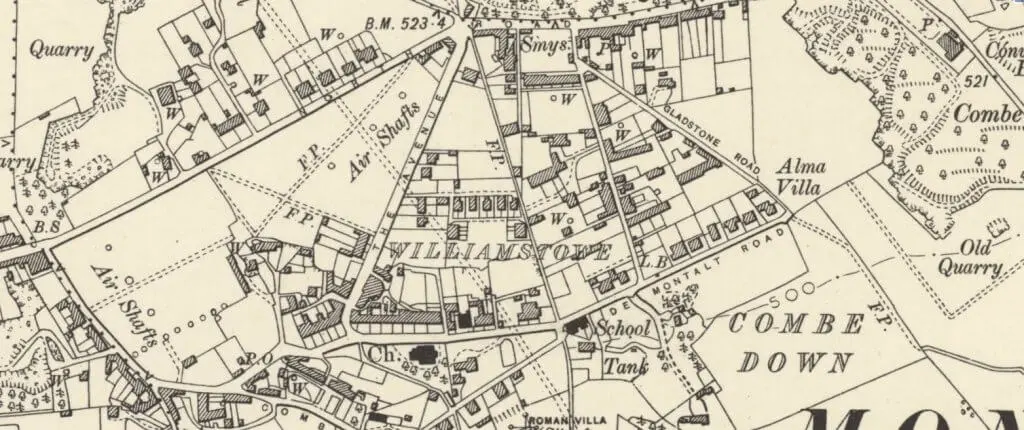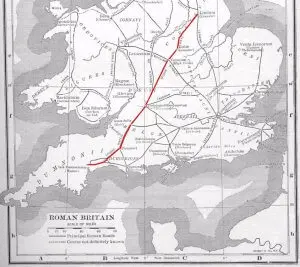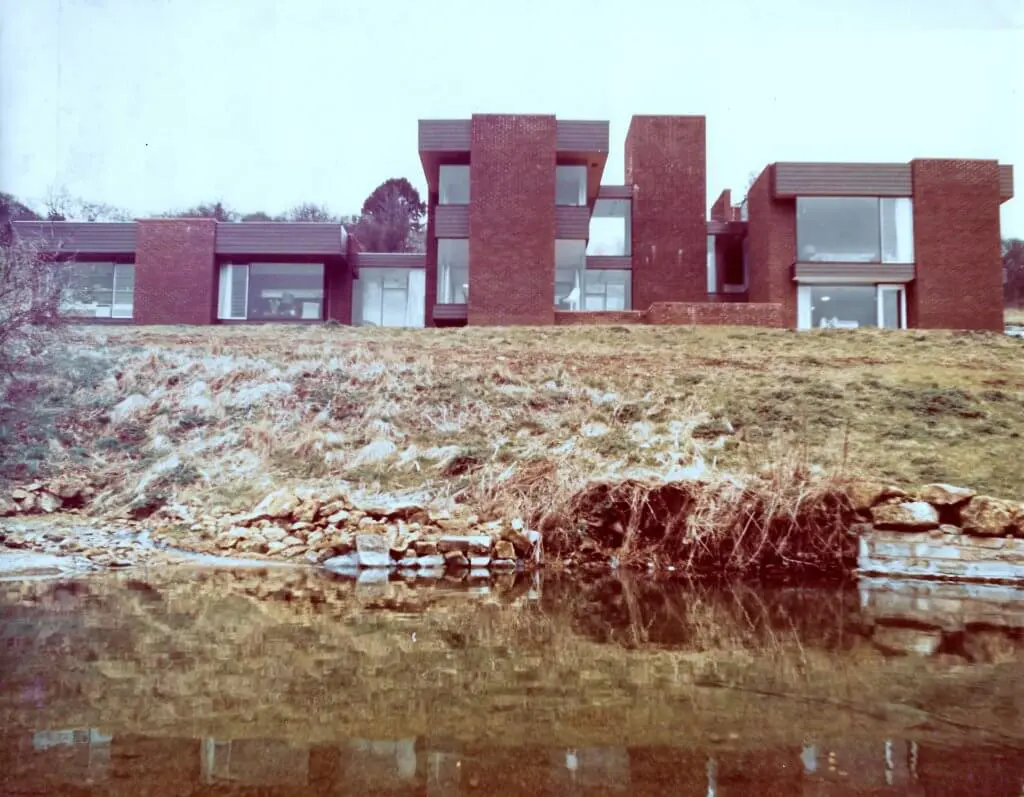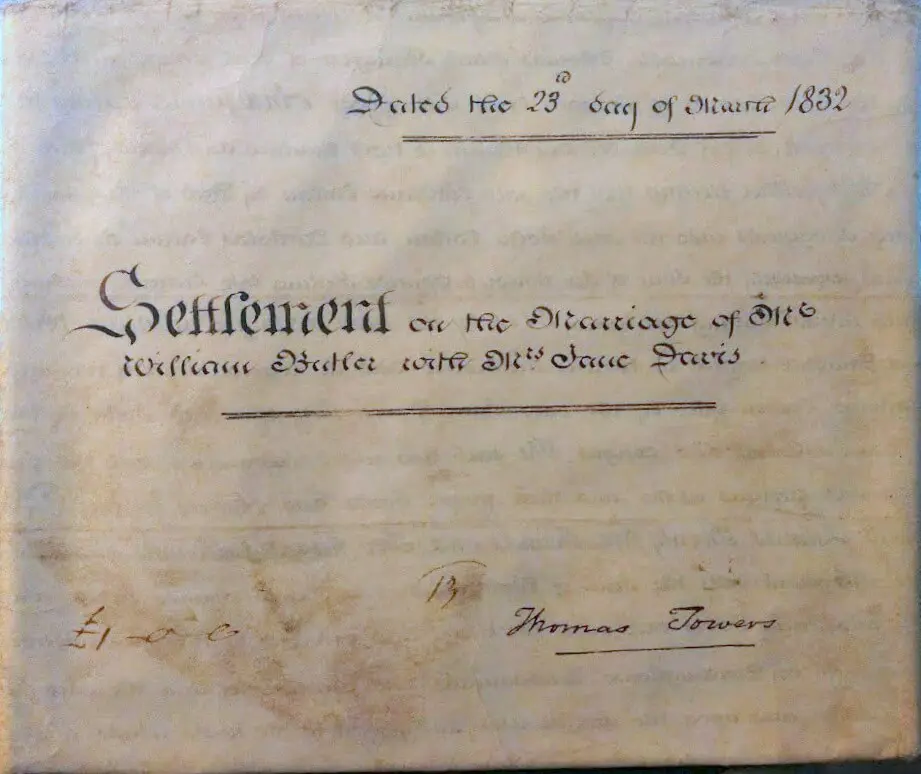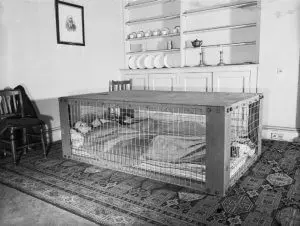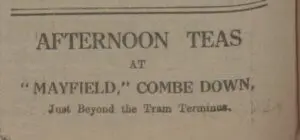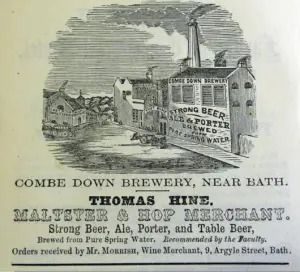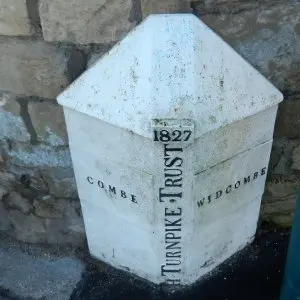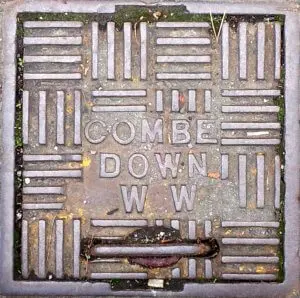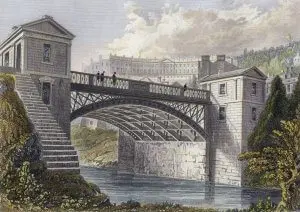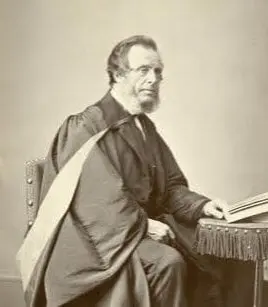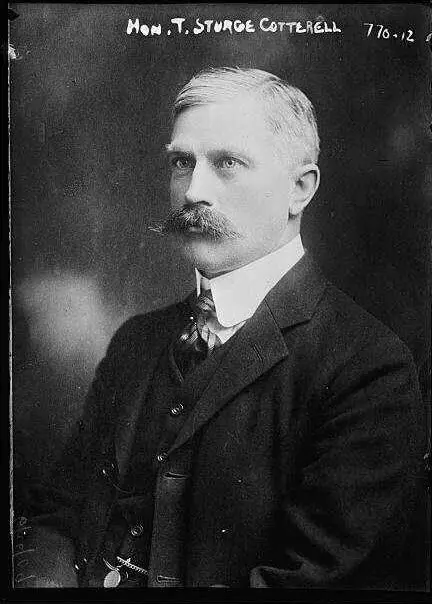I have just updated the ‘Our Block‘ page. Ian & Susan Parsons, at 121 Church Road, kindly lent me the deeds that they have in their possession.
Interestingly, most of them were for Claremont House, 109 Church Road. They also encompass Claremont Cottage, 107 Church Road, Claremont Lodge, 119 Church Road as well as Ian & Susan’s property, 121 Church Road, which has been called Rosemere.
Solicitors’ filing systems are a never ending wonder, but I guess that as Claremont House was broken up into flats 121 became the ‘logical’ place to put all it’s history. I’m glad about that as old deeds can be a small mine of information. All the properties aforementioned were traded as one entity for a long time.
As stated, solicitors’ filing systems are a never ending wonder and another interesting inclusion was a deed from 1768.
It seems to be a ‘cuckoo’ as it relates to London Road properties and transactions by Lewis Clutterbuck, who was a lawyer, member of Bath City Council 1753 – 57 and town clerk, 1757 – 76. He was also mentioned in Ralph Allen’s will receiving a £100 bequest. His family owned Newark Park, at Ozleworth near Wotton-under-Edge. Why it’s with the deeds for Claremont….
Delving through the documents shows that Claremont was constructed c 1805 – 1806 along with 113 – 117 and Hopecote (which was, originally 3 properties).
We know that 119 was originally 2 properties. It became clear that at some time between 1878 and 1893, 121 was built as a block of stables.
The current structure is due to substantial alterations. The documents show that permission for ‘provision of a mansard roof’ was granted 4 Dec 1973, the ‘erection of a single storey extension to the rear,’ on 17 Aug 1978, the ‘erection at first and second floor level over existing garage’ on 16 Aug 1979 and the ‘erection of a garage’ on 17 Dec 1981.


